The small villa-type building is a unique monument of 18th-century residential architecture in Poland. It was the first building on the premises of Royal Łazienki which was erected from scratch on the order of king Stanisław August.
It was built around 1774 by the Royal Promenade, most likely to the design of Domenico Merlini. In the years 1775-1777 it was furnished and gained a painting decor.
The Pavilion is decorated with the first Polish grotesques – ornamental plants with entwined human figures and animals. Here, visitors will also find the King’s Collection of Prints, which is on display on the first floor. The prints represent scenes from the "Metamorphoses" by Ovid, the most eminent Roman poet.
The White Pavilion as a king’s villa
The exquisite furnishings and rich painting decor show that the White Pavilion was built as a king’s summer villa. There is no certainty, however, as to whether Stanisław August stayed here overnight; the note in the inventory of 1783, referring to a "mahogany wardrobe used to keep the clothes of his Majesty", could be suggestive of that.According to source materials, the White House was mainly occupied by the king’s sisters – Izabela Branicka and Ludwika Zamoyska, as well as Teresa Herula née Kinsky, mother of Prince Józef Poniatowski. After the death of Stanislaw August, in the years 1801–1804, the White House served in summer as a shelter for prince Louis XVIII, future king of France.
During World War II, the White House avoided destruction and most of the rooms retained their original appearance.
Conservation and renovation works
In the years 2017–2019, within the "Sources of Transitions" project, the White House underwent comprehensive conservation and renovation works which allowed to restore the former glory of the monument. The primary objective was to preserve the original substance, enhance its unique artistic value and restore the historic design of the interiors. Based on research work and archival queries, a team of conservators conducted comprehensive conservation and restoration of the painting decorations of Jan Bogumil Plersch and Jan Ścisły, adorning the interior of the White Pavilion. At the same time, under present-day layers of paint, original hidden parts were uncovered of polychromes and fragments of paintings in the bedroom which had been used by the family of King Stanisław August. The roof, stairs and ceiling of the building were repaired. Renovation works covered the interiors, the polychromes, the ceiling plasters, the floors, the fireplaces and the wooden decorations. Conservation measures were applied to the façade and the ornaments. The external woodwork, the windows and the colours of the building regained their original appearance.
The White Pavilion – new educational zone
As part of the "Sources of Transitions" project an educational space was created. Lessons, workshops, meetings in a narrow circle and seminars will be held there.
The educational zone is situated on the first floor of the White House, in the hall of the Eastern Apartment. It was equipped with a monitor, a laptop, a table with chairs and a variety of aids and tactile facilities. By the eastern wall of the room stands an 18th-century table with a raising desktop, on which reproductions of prints are exhibited. On the fireplace, a Boulle style French clock was placed; it is flanked by a couple of two-arm adornments with a motif of sheep heads.
A transparent layout of the furniture makes the interior’s architectural structure well visible; it is also emphasised by measured divisions of walls and gilded framing of window recesses and panels.
In the educational zone one can find aids and tactile facilities such as: Typhlomaps of the garden, projections of both storeys of the White House and the Water Tower, typhlographics showing works of art, furniture and equipment (including selected details of prints of the "Metamorphosis" series) as well as views of the façade and surroundings of the White Pavilion. The aids designed to facilitate learning by touch include also miniatures of furniture, sculptures made with particular care for detail as well as sample fabrics.
The ground floor:
The first floor:
| children free of charge up to the age of 7 |
| Additional information | |
|---|---|
One ticket for:
Children over 7 and students under 26: 1 PLN |
| when? | name | where? | about what? | for free | for children | |
|---|---|---|---|---|---|---|
 | 2025.06.20-2025.09.14 | Życie królewskiego ogrodu Temporary exhibition | Officer Cadets School ul. Agrykola 1 00-467 Warszawa Masovian | art crafts, collage, environment, painting, utility items | yes | |
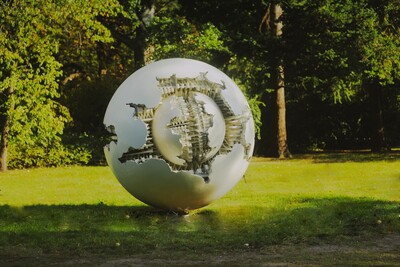 | 2022.07.09-2026.12.31 | Arnaldo Pomodoro "Sfera con sfera" Temporary exhibition | The Modernist Garden ul. Agrykola 1 00-467 Warszawa Masovian | sculpture | yes | |
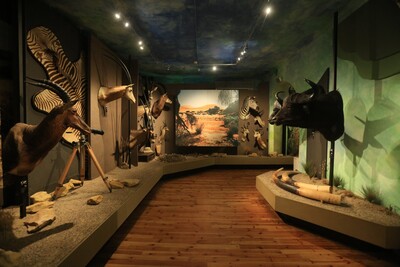 | Eyeball to Eyeball Permanent exhibition | The Museum of Hunting and Horsemanship ul. Agrykola 1 00-460 Warszawa Masovian The exact location of the exhibition Cantonists' Barracks | yes | |||
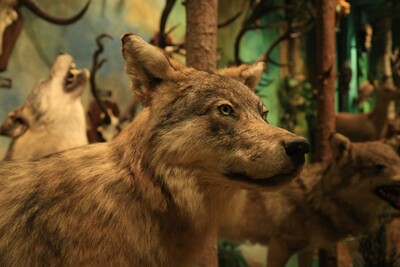 | In the Field and in the Woods. Part I: Forest Permanent exhibition | The Museum of Hunting and Horsemanship ul. Agrykola 1 00-460 Warszawa Masovian The exact location of the exhibition Cantonists' Barracks | yes | |||
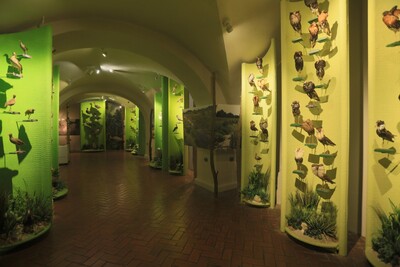 | In the Field and in the Woods. Part II: Birds Permanent exhibition | The Museum of Hunting and Horsemanship ul. Agrykola 1 00-460 Warszawa Masovian The exact location of the exhibition Cantonists' Barracks | yes | |||
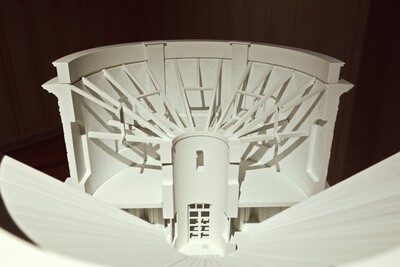 | Permanent exhibition Permanent exhibition | The Water Tower Place temporarily unavailable ul. Agrykola 1 00-467 Warszawa Masovian | ||||
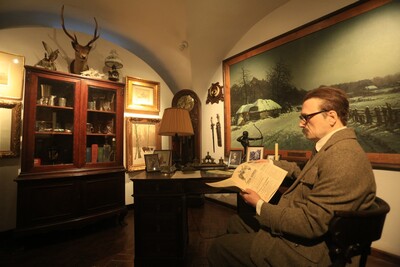 | Polish Hunting Room of the 19th and 20th Century Permanent exhibition | The Museum of Hunting and Horsemanship ul. Agrykola 1 00-460 Warszawa Masovian The exact location of the exhibition Cantonists' Barracks | yes | |||
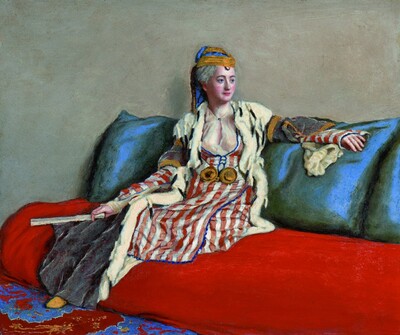 | Royal Picture Gallery of Stanisław August Permanent exhibition | The Palace on the Isle ul. Agrykola 1 00-467 Warszawa Masovian | ||||
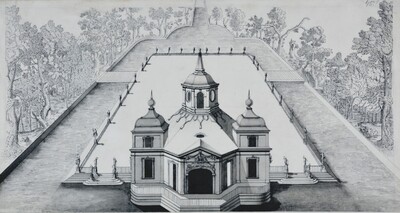 | The Royal Collection of Prints of Stanisław August Permanent exhibition | The White Pavilion Place temporarily unavailable ul. Agrykola 1 00-467 Warszawa Masovian | graphics and drawing, painting | |||
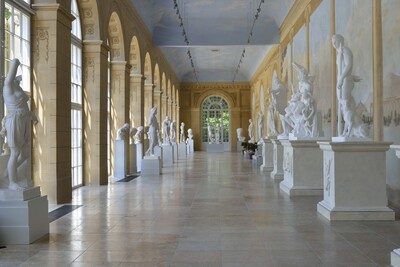 | The Royal Sculpture Gallery Permanent exhibition | The Old Orangery ul. Agrykola 1 00-467 Warszawa Masovian | ||||
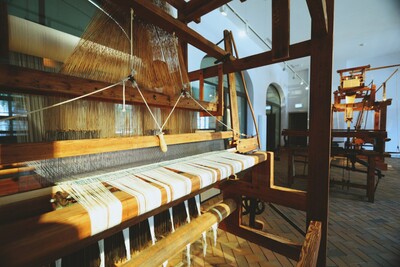 | The royal weaving workshop Permanent exhibition | The Museum of Hunting and Horsemanship ul. Agrykola 1 00-460 Warszawa Masovian The exact location of the exhibition The Kubicki Stables | yes | |||
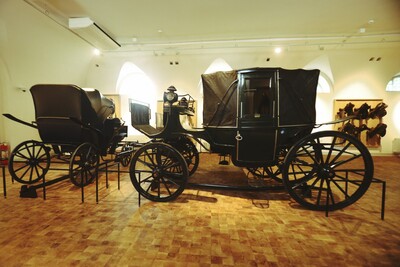 | Zbigniew Prus-Niewiadomski Coach House Permanent exhibition | The Museum of Hunting and Horsemanship ul. Agrykola 1 00-460 Warszawa Masovian The exact location of the exhibition The Kubicki Stables | yes |