The open-air museum of the Vistula settlement in Wiączemin Polski is one of two open-air museums in Poland devoted to the Olender settlement on the Vistula and the only institution of this type in Mazovia. The official opening took place on the 14th October 2018.
Within the open-air museum there are two Olender farms, church, school, cemetery and the so-called Polish house. The last of these buildings is of utilitarian character, but its form, with a characteristic pedicle roof, shows the style in which Poles built before dissemination of Olender house type Langhoff in these areas. In addition to the buildings in the open-air museum, you can directly learn about the elements of the cultural landscape of the Vistula floodplain of Mazovia. We find here woven wicker fences, which were designed to slow down the outflow of water and thus protect against rinsing the soil: terpy, i.e. artificial hills on which buildings were located, protecting them from floods: a pond – with, among others, retention function and arose as a result of obtaining land for terpy or floodbanks.
Information about the history and culture of the Mazovian Olenders can be found on the board exhibition presented in the church.
The central point of the open-air museum, visible from afar, is the church located on an artificially built hill of about 3.5 meters, the so-called terpa. It was built in 1935 and until 1945 it was used by the local people of the Evangelical Church of the Augsburg Confession, just like the former school building nearby in which not only taught but also lived a teacher – cantor. The church was designed by a member of the Rinas family living in Wiączemin. From 1949 to 1994, the church building was rented by Roman Catholic parishes in Zyck (until 1974) and in Troszyn (until 1994).
In the memory of the oldest inhabitants, the school functioned as a vicarage. It was probably built in 1901; the date on the well indicates this. Adolf Pletz was the last pre-war teacher. After the Second World War, the building was still used for educational purposes and as a teacher’s flat. Until 1975 a branch of the Primary School in Świniary was located here. Children from nearby villages studied in combined classes I-II and III-IV. At that time, the teachers were: Janina Dominowska (1945-1949), Anna Zaleska (1949-1967), Alicja Walburg (1967-1968) and Kazimiera Powałka (1968-1975). After the school was liquidated, the building as a whole was allocated for social housing. The building has museum functions – on the left from the entrance, a classroom and service room have been restored – on the right from the entrance there is a study room.
A single-building farm from 1914 was moved from Kępa Karolińska. It perfectly embodies the idea of Olender construction from Mazovia in the form of langhoff. This idea is contained in a structure that brings together the residential part, a cowshed with a stable, storage rooms, a barn and, in this case, a multifunctional extension. On one hand, this arrangement saved space on an artificial, flood proof hill called “terpa”, and on the other hand, it enabled communication between all parts without leaving the building during floods. It was also a convenience during the winter. This design has made that the residents had at their disposal a huge attic space, which they could be evacuated to along with the inventory, in the event of a particularly high water level. At home, not only the original colors of the paintings were recreated, but also wallpaper was reconstructed, which functioned in one of the rooms in the interwar period. On the west side there is a basement built of bog iron ore.
On the left side of the road there is a farm consisting of three buildings – a house with a cowshed, a confiture-manufacturing chamber and a barn. The core of the homestead is a house in which the residential part is connected to the barn, which allowed easy access to animals during the flood. The house was built in 1889 and was translocated from the village of Białobrzegi located on the other side of the Vistula. In the 1920s, the house was covered with steel sheet from Warsaw Galvanizing Plant. Such coverage of a country cottage, although common in the Olender territories, is rare in Polish open-air museums. The inconspicuous building of red, signed brick from Sanniki is a building that combines several functions. We will find a fruit dryer in it, with an interesting heat circulation system and racks for woven drawers, smokehouse, oven for cooking beetroot confiture, as well as a kitchen oven with a hob. Inside you will find interesting equipment such as a copper confiture boiler, cylindrical barrels for transporting dried fruit or several hundred years old press for squeezing beetroot juice. The building was moved from the nearby village of Rybaki and comes from the 1920s. The free-standing wooden barn was built at the beginning of the 20th century in the village Piotrkówek 7 km away from the open-air museum. We will find there a cart typical for the local Olenders so-called “żelaźniak”, as well as a carpentry workshop.
The Evangelical-Augsburg cemetery is located on a rectangular plan. As a part of the open-air museum expansion project, in addition to tidying up the area, the cemetery gate was moved, which returned to its place after many years. The tombstones have been inventoried. About 40 of them were found, although in a different state of preservation, but we can read the data of the deceased buried here on most of them. Among the names are such as Witzke/Wicke, Hauer, Rinas, Kuhlmann, Rode, Schade, Schmidt, Potz, Wolff, Markwart, Riechert, Kriger, Neicz, Hensel, Ratz. On one tombstone in the form of a stele there is a signature of a well-known pre-war stone workshop from Płock – MENDAKOWSKI and MARANKIEWICZ in PŁOCK. The oldest preserved tombstones are from the second half of the 19th century.
| Day of the week | Opening hours | ||
|---|---|---|---|
| Tuesday | 10:00 - 16:00 | ||
| Wednesday | 10:00 - 16:00 | ||
| Thursday | 10:00 - 16:00 | ||
| Friday | 10:00 - 16:00 | ||
| Saturday | 10:00 - 16:00 | ||
| Sunday | 10:00 - 16:00 | ||
| Holidays | Opening hours |
|---|---|
| 2025.04.20 (Sunday) | x |
| 2025.04.21 (Monday) | x |
| 2025.11.01 (Saturday) | x |
| 2025.11.11 (Tuesday) | x |
| 2025.12.25 (Thursday) | x |
| 2025.12.26 (Friday) | x |
| Day of the week | Opening hours | ||
|---|---|---|---|
| Tuesday | 10:00 - 17:00 | ||
| Wednesday | 10:00 - 17:00 | ||
| Thursday | 10:00 - 17:00 | ||
| Friday | 10:00 - 17:00 | ||
| Saturday | 10:00 - 17:00 | ||
| Sunday | 10:00 - 17:00 | ||
| Holidays | Opening hours |
|---|---|
| 2025.05.01 (Thursday) | x |
| 2025.05.03 (Saturday) | x |
| 2025.06.19 (Thursday) | x |
| 2025.08.15 (Friday) | x |
| Tickets | |
|---|---|
| free admission | |
| when? | name | where? | about what? | for free | for children | |
|---|---|---|---|---|---|---|
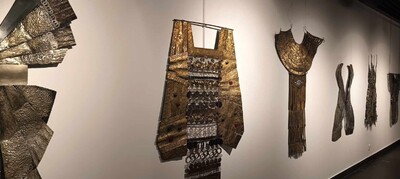 | 2025.02.27-2025.04.21 | Barbara Munzer. Teatr postaci – akt II Temporary exhibition | Art déco ul. Kolegialna 6 09-402 Płock Mazowieckie | art crafts | yes | |
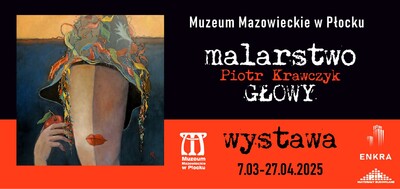 | 2025.03.07-2025.04.27 | Głowy. Piotr Krawczyk Temporary exhibition | Art déco ul. Kolegialna 6 09-402 Płock Mazowieckie | painting | yes | |
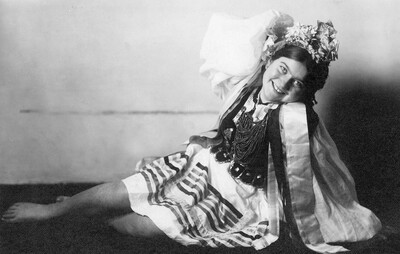 | 2025.03.05-2025.05.25 | Trzeba zostawić coś światu. Poza kartami dziennika Reni Spiegel Temporary exhibition | The Museum of Mazovian Jews ul. Józefa Kwiatka 7 09-402 Płock Mazowieckie | documents, martyrology, The Second World War | yes | |
 | 2025.01.30-2025.06.01 | Oblicza. Matka Boska Skępska wczoraj i dziś Temporary exhibition | Granary ul. Kazimierza Wielkiego 11 b 09-402 Płock Mazowieckie | art crafts, folk art, painting, sculpture | yes | |
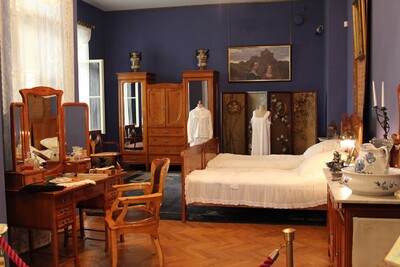 | Art Nouveau / Young Poland Permanent exhibition | Tenement of Art Nouveau ul. Tumska 8 09-402 Płock Mazowieckie | art crafts, collections, crafts, graphics and drawing, interiors and everyday life, medals and badges, painting, sculpture | yes | ||
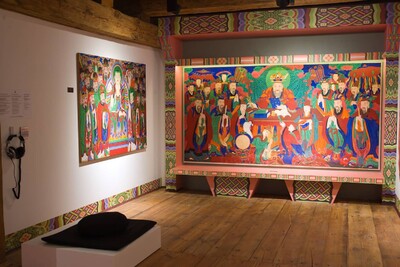 | Art of the far east. Płock treasures of Buddhist Asia Permanent exhibition | Granary ul. Kazimierza Wielkiego 11 b 09-402 Płock Mazowieckie | graphics and drawing, painting, religions | yes | ||
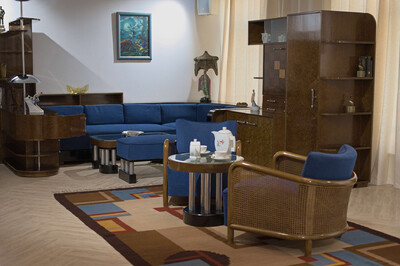 | Art of the interwar period – art déco Permanent exhibition | Art déco ul. Kolegialna 6 09-402 Płock Mazowieckie | art crafts, collections, fabrics, interiors and everyday life, numismatic items, outfits, painting, sculpture | yes | ||
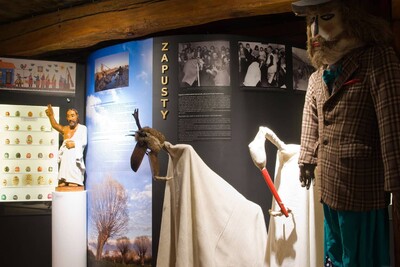 | Culture of Mazovia in folk vision of the world Permanent exhibition | Granary ul. Kazimierza Wielkiego 11 b 09-402 Płock Mazowieckie | crafts, ethnography, folk art, region, traditional costumes, village | yes | ||
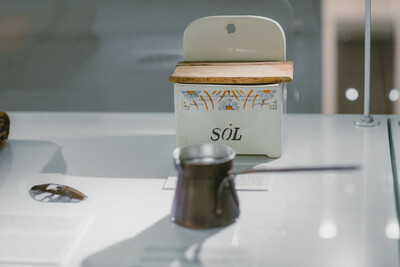 | From Płock and for Płock. Gallery of the Płock inhabitants of the 20th century. Themerson Gallery Permanent exhibition | Art déco ul. Kolegialna 6 09-402 Płock Mazowieckie | artists, characters, city, collections, documents, graphics and drawing, interiors and everyday life, painting, utility items | yes | ||
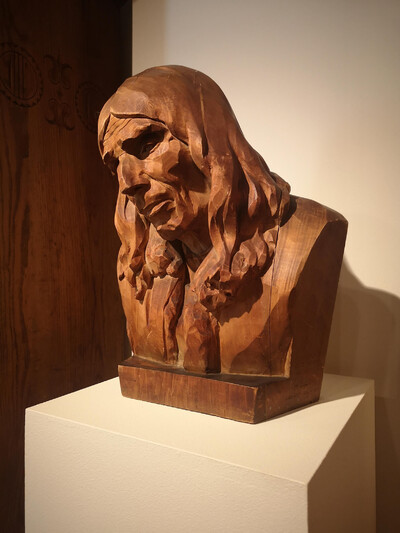 | Galician hall Permanent exhibition | Tenement of Art Nouveau ul. Tumska 8 09-402 Płock Mazowieckie | art crafts, ethnography, graphics and drawing, painting, sculpture | yes | ||
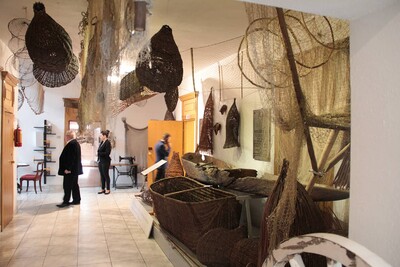 | Historical exhibition in the museum of the Middle Vistula and the Wyszogód Land Permanent exhibition | The Vistula Museum in Wyszogród ul. Rynek 1 09-450 Wyszogród Mazowieckie | archeology, aviation, history, models, region, war - other conflicts, water transport | yes | ||
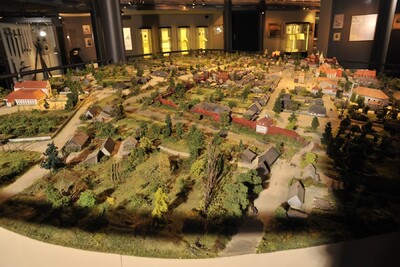 | Ten centuries of Płock. Płock in the cultural area of Mazovia, Poland and Europe Permanent exhibition | Ten centuries of Płock ul. Tumska 8 09-402 Płock Mazowieckie | archeology, art crafts, city, collections, documents, history, interiors and everyday life, martyrology, numismatic items, religions | yes | ||
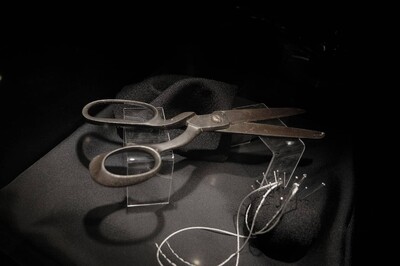 | The Museum of Mazovian Jews Permanent exhibition | The Museum of Mazovian Jews ul. Józefa Kwiatka 7 09-402 Płock Mazowieckie | anthropology, art crafts, history, martyrology, region, religions | yes | ||
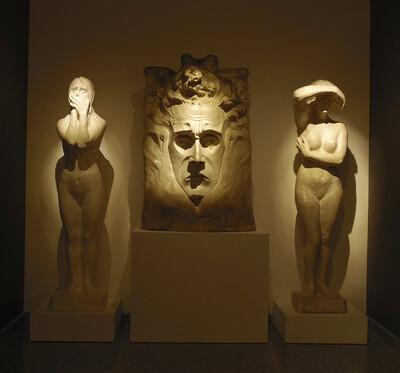 | Bolesław Biegas Permanent exhibition | Tenement of Art Nouveau ul. Tumska 8 09-402 Płock Mazowieckie | artists, painting, sculpture | yes | ||
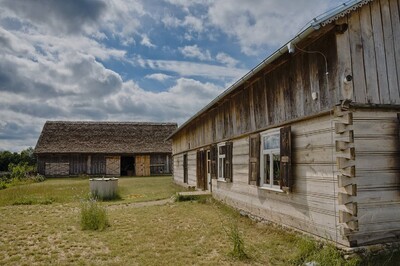 | Skansen Osadnictwa Nadwiślanego Permanent exhibition | The open-air museum of the Vistula settlement in Wiączemin Polski Wiączemin Polski 25 09-533 Słubice Mazowieckie | anthropology, architecture, crafts, ethnography, interiors and everyday life, objects, region, religions, village | yes |